Adapting to new markets and being flexible in meeting the changing needs of customers isn’t difficult if you are in tune with them. At Hunter-Davisson, we continue to exceed the HVAC and Refrigeration needs of our customers.
Restaurants
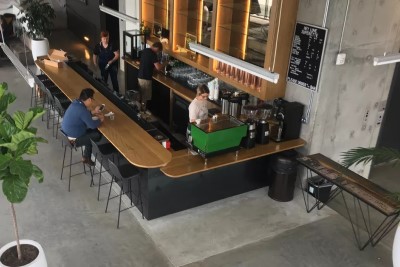
Project Name: Hey Love
Location: Portland, Oregon
Architect: Studio Petretti Architecture, LLC
General Contractor: Green Gables
Scope of Work: Complete design build HVAC services
Overview: Located at the Jupiter Next Hotel, Hey Love is a tropical bar and restaurant. Hunter-Davisson completed design and installation of the restaurant’s HVAC systems.
Highlights:
- Overcame space constraints
- Maintained effective HVAC while meeting strict aesthetic criteria
News/Publications:
- The 2018 Eater Awards Design of the Year
https://pdx.eater.com/2018/11/28/18115168/best-restaurants-design-portland-eater-awards-2018
Apartments
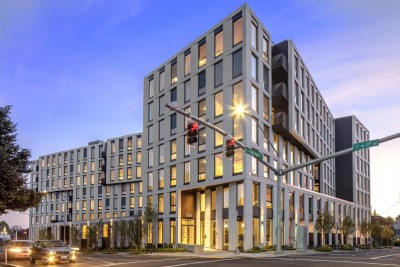
Project Name: TwentyTwenty
Location: Portland, Oregon
Developer: PHK Development, Inc.
Architect: Hacker Architects
General Contractor: Andersen Construction
Scope of Work: Complete design build HVAC systems
Overview: TwentyTwenty are quality apartments in the Sullivan’s Gulch neighborhood. Each apartment unit was provided with a split system heat pump for heating & cooling and the unit’s exhaust was handled via subduct exhaust systems. This seven-story project also included elevator pressurization, corridor ventilation and garage exhaust.
Highlights:
- HVAC design was completed in Revit
- HD utilized Navisworks to lead the MEP coordination effort on this project
- Installed approximately 30,000 lineal feet of refrigerant piping
- Successfully incorporated owner directed system changes during construction for multiple levels of the building
- Targeted to achieve LEED Platinum
Recommendations:
Education

Project Name: Gresham Barlow School District – Gordon Russell Middle School
Location: Gresham, Oregon
Architect: Axis Design Group
General Contractor: Hunter-Davisson in coordination with Lease Crutcher Lewis
Scope of Work: Design build services to complete mechanical upgrades and renovations
Overview: This mechanical renovation project upgraded the existing heating water system with new high efficiency boilers and variable speed pumps as well as improved the efficiency of the domestic hot water system with replacement of the building’s old hot water heaters. Replacement of supply and return fans throughout the building with high efficiency variable speed fans and upgrading the existing pneumatic controls with new electronic controls gives way to a much more energy efficient school.
Highlights:
- First design build project for Gresham Barlow School District
- HD acted as GC for our scope of work while coordinating with Lease Crutcher Lewis on additional scope occurring in the school
- Worked through hurdles posed by occupied school and organized work during school breaks
- Major efficiency upgrades allowed the school district to utilize both ETO and SB1149 funding
Recommendations:
Distilleries & Breweries
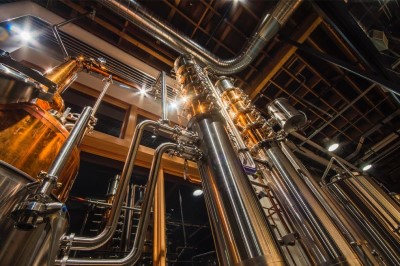
Project Name: Shine Distillery & Grill
Location: Portland, Oregon
Architect: EMA Architecture
General Contractor: O’Brien & Company
Scope of Work: HVAC design build services
Overview: Located in the heart of the historic Williams district, Shine features a rooftop deck. Although delightful, the rooftop deck presented a challenge for providing HVAC to the space beneath since ceiling heights in this area are limited. However, the engineering staff at HD was able to resolve this issue and others in collaboration with the Architect to get a high-performance system with the desired aesthetics.
Highlights:
- Majority of ductwork for the project was prefabricated
- Provided venting for pot still, boiler and water heaters
- Installed kitchen exhaust hoods, grease exhaust fan and associated ductwork
- Hunter-Davisson also installed all gas piping associated with the project
Recommendations:
News/Publications:
- Saturday night pick by Willamette Week
- CNN Tonight: Oregon distillery making and giving away hand sanitizer during Covid-19 pandemic
Assisted Living Facilities
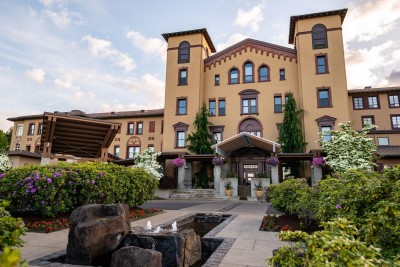
Project Name: Mary’s Woods Assisted Living Facility
Location: Lake Oswego, Oregon
Developer: Mary’s Wood at Marylhurst
Architect: Ankrom Moisan
General Contractor: R&H Construction
Scope of Work: Complete HVAC design build services
Overview: This project involved construction of a new three-story assisted living facility in Lake Oswego. Hunter-Davisson completed all phases of the HVAC design for the project, which employs twelve variable refrigerant flow systems.
Highlights:
- Project is slated to achieve Earth Advantage Homes Multifamily Platinum
- HD also completed (2x) retail/office buildings, an event space, commons building, and (4x) independent living buildings as part of the overall Mary’s Woods project
Recommendations:
Agriculture
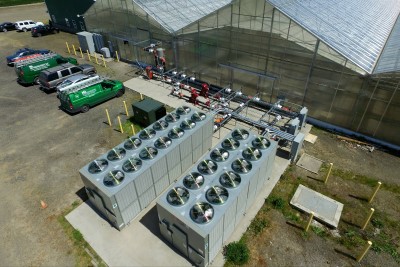
Project Name: Tanasacres
Location: Hillsboro, Oregon
Tenants: Phylos Bioscience, Inc. and Conception
General Contractor: NBP Capital
Scope of Work: Hunter-Davisson has completed multiple projects at Tanasacres
Overview: In 2017, HD installed two new chillers and associated piping to serve the facility’s greenhouses. In 2019, HD expanded the chilled water system previously installed and provided a new boiler system to serve the greenhouse dehumidification equipment. A new process chiller was also added to the facility in 2019 and engineering for all projects was completed by HD’s in-house engineering team.
Highlights:
- Over 5,000 lineal feet of chilled water and hot water piping installed
- Honeywell controls were designed and installed by HD for these projects
Recommendations:
Medical/Cleanrooms/Labs
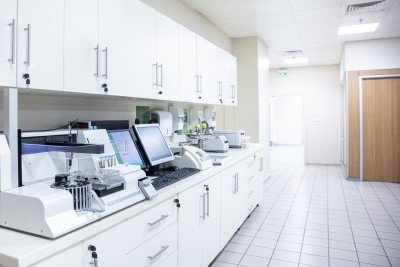
Project Name: JSR Micro
Location: Beaverton, Oregon
Architect: LRS Architects, Inc.
General Contractor: Commercial Contractors Inc.
Scope of Work: HVAC design build services
Overview: This major renovation project converted an existing office space into multiple cleanroom spaces, some with dynamic exhaust requirements and support offices. HD completed design and installation of the necessary exhaust and make-up air systems to make this space into cleanrooms with unique pressure relationships between each area. These services were also rendered to provide general exhaust and HVAC systems for the offices and other non-cleanroom areas involved in the project space. Process piping to support lab equipment, a complete compressed air system and a DDC (direct digital control) system were also included in HD’s scope of work.
Highlights:
- Fast acting air control valves were used to maintain pressure differentials between spaces
- Color-coded 3D graphics were utilized to clarify duct system routing and provide additional construction documentation to the installation crew
- Process piping was provided for six different process fluids
Recommendations:
Retail Stores
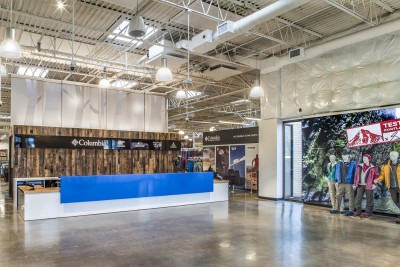
Project Name: Columbia Sportswear Employee Store
Location: Portland, Oregon
Developer: Columbia Sportswear
Architect: GBD Architects
General Contractor: Walsh Construction
Scope of Work: Design build HVAC services
Overview: An existing ~50,000 square foot electronics manufacturing facility was repurposed as the new Columbia Sportswear Employee Store which sees thousands of visitors each year and HD was there to assist. HD provided design and installation of distribution ductwork for twenty-four existing systems serving the space to better meet the layout and needs of the new store.
Highlights:
- HD completed a pre-job project survey for this project to determine existing equipment conditions and usability
- HD completed the design and installation of Honeywell DDC (direct digital controls) for this project
- HD has been completing projects for Columbia Sportswear for over 25 years now
Recommendations:
Hotels

Project Name: Hotel Monaco
Location: Portland, Oregon
Developer: Kimpton Hotels
Scope of Work: HVAC systems upgrades
Overview: Although this circa-1912 building has been renovated into a beautifully eclectic hotel, the HVAC equipment serving it was passed its useful life. With this project, HD replaced the existing cooling tower, rooftop air handling unit, chiller and pumps, as well as interconnecting piping. All plant controls were upgraded to Honeywell DDC (direct digital controls) as well.
Highlights:
- Rooftop piping was prefabricated and flown to the roof with the equipment
- A single crane lift was used to remove and replace all rooftop equipment for the project
- HD acted as general contractor for this project
Recommendations:
Offices
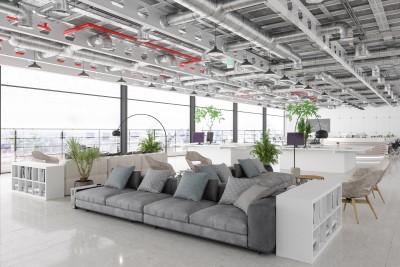
Project Name: JK Gill
Location: Portland, Oregon
Developer: Urban Renaissance Group
Architect: SERA Architects
General Contractor: Fortis Construction
Scope of Work: HVAC design build services for a major office renovation
Overview: This renovation project involved removal of old existing air handling units from mechanical rooms on each floor of this 10-story building. The air handlers were replaced with energy recovery ventilators and water-cooled variable refrigerant volume heat recovery units. The building’s existing cooling tower is being reused to provide heat rejection for the water-cooled heat recovery units. The new, more energy efficient building will be home to multiple tenants seeking Class A office space in downtown.
Highlights:
- Fortis completed scans of the existing building which were used during BIM coordination
- One of very few water-cooled VRF projects in Portland
Recommendations:
Manufacturing/Industrial
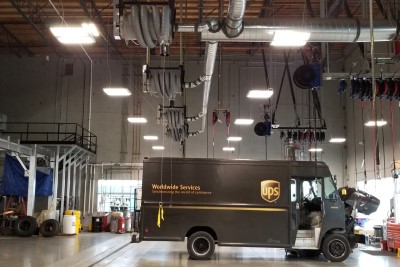
Project Name: UPS PDX Logistics Center Facility
Location: Portland, Oregon
Developer: United Parcel Service
Architect: C2K Architecture Inc.
General Contractor: Layton Construction Company
Scope of Work: HVAC design build services
Overview: This project included build out of an existing 230,000 square foot warehouse facility. Five office complexes were incorporated into the massive facility and each was served with either a split system heat pump or packaged rooftop unit. In addition, eight rooftop exhaust fans, five make-up air units and three intake hoods were provided for ventilation of the warehouse. Also included in the design build scope was a complete auto shop system including exhaust fan, exhaust hoods, vehicle exhaust hose reels and associated ductwork.
Highlights:
- Hunter-Davisson also furnished and installed the gas piping for the project, including 5” welded 5 lb gas piping for the make-up air units
- A substantial amount of 3D coordination had to be completed for the project to ensure that no trade work interfered with the substantial conveyer systems in the building
Recommendations:
Churches / Houses of Worship
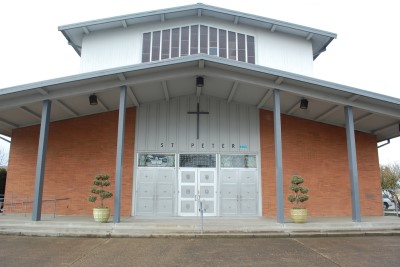
Project Name: St Peter Catholic Church
Location: Portland, Oregon
Scope of Work: HVAC design build services for HVAC renovation and controls upgrade
Overview: Since 1963 when the church’s administration building was first occupied, the building’s heating was supplied by the sanctuary boiler. This project disconnected the administration building from the sanctuary and provided a dedicated boiler system including associated pump and piping. In addition, a controls upgrade was provided for the sanctuary boiler, air handler, hot water circulation pumps, economizer controls, hot water control valves and corresponding wireless thermostats.
Highlights:
- Just prior to the start of construction on this project, a fire sprinkler pipe burst and flooded the building, destroying all as-built plans but thankfully two invaluable as-built mechanical plans were rescued days prior.
Recommendations: