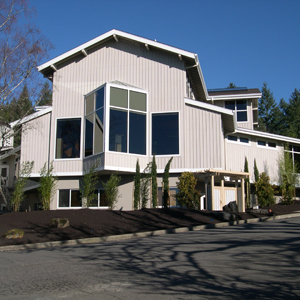

Project Name: Trappist Abbey Sanctuary The Grant Co.
Location:9200 N.E. Abbey Rd., Layfeyette, Or 97127
Developer: The Grant Company
Architect: J. David Richen Architect
General Contractor: The Grant Company
Overview:
Hunter-Davisson partnered with the Grant Company to build a 10,000 sq. ft. house of prayer for Our Lady of Guadalupe Trappist Abbey, a monastery that sits on 13 acres. The project consisted of a complete mechanical system with controls for the new church and crypt expansion. Other work included the installation of a new boiler, three large air handlers, sound traps, exhaust fans a DDC controls and complex duct work.
Highlights:
- Hot water loop system powered by existing natural gas supply.
- Customized sound dampening system through using sound traps and lined ducts.
- Upgrade existing mechanical system to handle heating the new building and allowing cooling in the future.
Letters/ Appreciation Accommodation:
- Letter of Recommendation (J. David Richen)
- Letter of Recommendation (The Grant Co. – Dave Kirk)
- Letter of Recommendation (Trappist Abbey – Reverend Peter McCarthy)
Awards:
- STEP Platinum Award, SHARP award
- Associated Builders and Contractors Excellence in Construction – Outstanding Safety Program – 26+ Employees
- Associated Builders and Contractors Excellence in Construction – Mechanical over $100,000 – $500,00